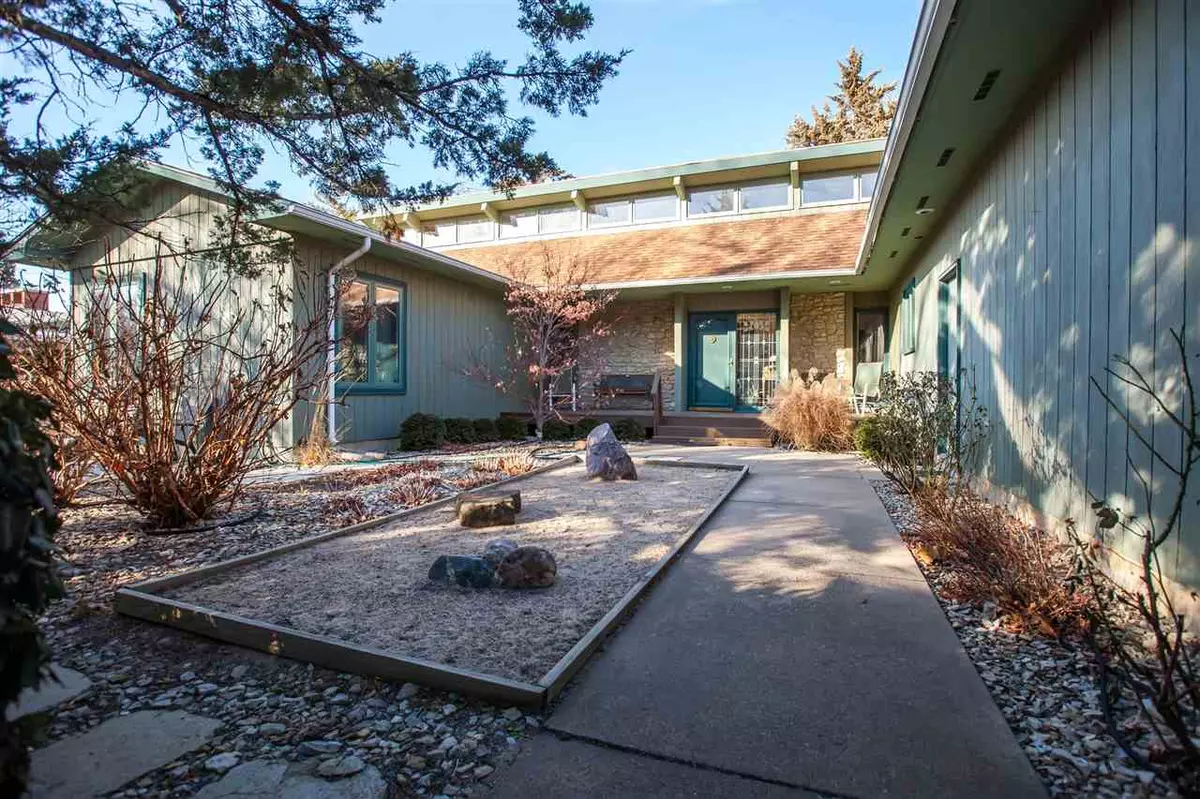Bought with Alliance Realty
$307,500
$307,500
For more information regarding the value of a property, please contact us for a free consultation.
5 Beds
3 Baths
3,314 SqFt
SOLD DATE : 12/08/2022
Key Details
Sold Price $307,500
Property Type Single Family Home
Sub Type Single Family Residence
Listing Status Sold
Purchase Type For Sale
Square Footage 3,314 sqft
Price per Sqft $92
Subdivision Lee Addition
MLS Listing ID 20180335
Sold Date 12/08/22
Style Contemporary,Other,Ranch
Bedrooms 5
Full Baths 3
Year Built 1977
Annual Tax Amount $4,560
Tax Year 2017
Lot Size 0.310 Acres
Property Sub-Type Single Family Residence
Source flinthills
Property Description
Mid-Century Modern in Extraordinary, Updated Condition, Parklike Natural Setting. Bamboo floors throughout main; clerestory windows/trussed-beams w/ 16' vaulted ceiling in beautiful open living-dining-hallway; magnificent limestone full wall woodturning fireplace. New state-of-the-art updated baths: quartz & onyx w/oversized jetted tub, upgraded walk-in shower & many unique features. Four bedrooms/office/den on main level--master bedroom has 2 spacious closets & gorgeous master bath; den has 14'ceiling with recirculating fountain, limestone wall & fabulous view of park-like back lawn & patio; guest rooms lovely & spacious! Beautiful & convenient updated kitchen with solid walnut cabinetry--new appliances, gas rangetop; electric convection oven, other. Beautiful new flooring in lower level--no carpet! Lovely spacious family room with woodb stove; limestone wall. Spacious bedroom, closet, bath, laundry & storage! Brand new HVAC, water heater. All mechanical excellent condition.
Location
State KS
County Riley
Zoning R
Rooms
Basement Crawl Space, Partially Finished
Interior
Interior Features Eat-in Kitchen, Garage Door Opener(s), Main Bedroom Bath, Radon Mitigation System, Sump Pump, Tiled Floors, Vaulted Ceiling, Wood Floors, Breakfast Nook, Formal Dining, Dual Master Closets
Heating Forced Air Gas
Cooling Central Air
Flooring Vinyl, Wood
Fireplaces Type One, Family Room, Living Room, Screen, Wood Burning, Wood Burning Stove
Exterior
Exterior Feature Deck, Wooded
Parking Features Double, Elec. Garage Door Opener
Garage Spaces 2.0
Fence None
Pool None
Roof Type Architecture Dimensioned,Less than 10 years
Building
Building Age 41-60 Years
Structure Type Cedar/Redwood,Stone Accent,Wood Frame
Schools
Elementary Schools Lee
School District Manhattan-Ogden Usd 383
Read Less Info
Want to know what your home might be worth? Contact us for a FREE valuation!

Our team is ready to help you sell your home for the highest possible price ASAP


"My job is to find and attract mastery-based agents to the office, protect the culture, and make sure everyone is happy! "





