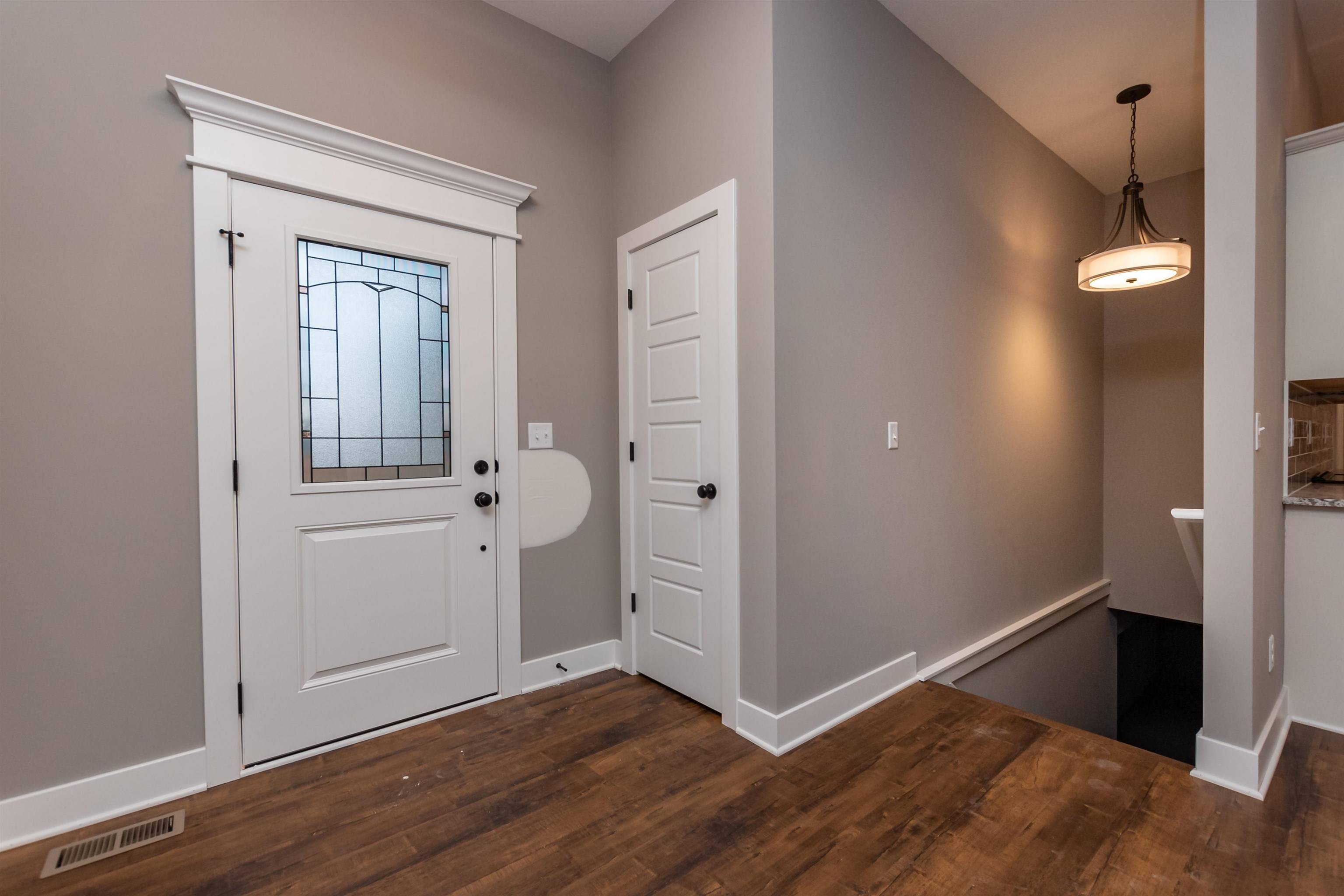$458,007
$409,293
11.9%For more information regarding the value of a property, please contact us for a free consultation.
3 Beds
2 Baths
1,576 SqFt
SOLD DATE : 08/05/2022
Key Details
Sold Price $458,007
Property Type Single Family Home
Sub Type Single Family Onsite Built
Listing Status Sold
Purchase Type For Sale
Square Footage 1,576 sqft
Price per Sqft $290
Subdivision Southern Ridge
MLS Listing ID SCK597097
Sold Date 08/05/22
Style Ranch
Bedrooms 3
Full Baths 2
HOA Fees $35
Total Fin. Sqft 1576
Year Built 2021
Annual Tax Amount $108
Tax Year 2020
Lot Size 8,276 Sqft
Acres 0.19
Lot Dimensions 815
Property Sub-Type Single Family Onsite Built
Source sckansas
Property Description
Last Lake lot! Awesome views of the lake in the re-designed "Prescott" home plan. The Prescott offers a spacious open floor plan, split bedroom, 3 car garage designer home, which features 10-foot ceilings throughout the living, kitchen, dining, laundry, and owner's suite. The home is set is on the last lake lot in the neighborhood, offering a stunning view of the lake and daily sunrises. Upon entry, you are greeted to an open living room, which features a Craftsman Electric fireplace with mantle and large windows supplying the home with lots of natural light and view of the lake. The designer kitchen with its quartz counter tops is equipped with a decorative tile backsplash, premium appliances, a large walk-in pantry, an oversized island which is perfect for entertaining. The dining area has a door leading to the large deck overlooking the lake. The 27 ft. long deck features a sun and covered area great for just relaxing or entertaining. The master bedroom and anon suite has double sinks, a zero-entry tiled shower, tile floors, and a walk-in closet with off season storage. The other side of the home you will find two bedrooms and between the bedrooms is the hall bathroom. The unfinished basement can be customized with a family/rec room, wet bar, 2 additional bedrooms and a full bath. Southern Ridge offers a zero-entry saltwater pool, playground featuring a sport court with tennis and basketball, lots of walking paths, and stocked community ponds. Located off of West Pawnee and South Maize Road, Southern Ridge is a short drive away from all the west side attractions like Pawnee Prairie Park, multiple golf courses, groceries stores and New Market Square. Homes in Southern Ridge offer quiet seclusion from the city with plenty of space. Come see why Southern Ridge is a great location for your new home! The home includes sod, sprinkler system, and irrigation well.
Location
State KS
County Sedgwick
Direction S. Maize and Pawnee, W on Yosemite, N. on Lark Lane to Home.
Rooms
Basement Unfinished
Kitchen Eating Bar, Island, Pantry, Electric Hookup, Quartz Counters
Interior
Interior Features Ceiling Fan(s), Walk-In Closet(s), Wood Laminate Floors
Heating Forced Air, Gas
Cooling Central Air, Electric
Fireplaces Type One, Electric, Blower Fan
Fireplace Yes
Appliance Dishwasher, Disposal, Microwave, Range/Oven
Heat Source Forced Air, Gas
Laundry Main Floor, 220 equipment
Exterior
Parking Features Attached, Opener
Garage Spaces 3.0
Utilities Available Sewer Available, Public
View Y/N Yes
Roof Type Composition
Street Surface Paved Road
Building
Lot Description Pond/Lake
Foundation Full, View Out
Above Ground Finished SqFt 1576
Architectural Style Ranch
Level or Stories One
Schools
Elementary Schools Amelia Earhart
Middle Schools Goddard
High Schools Robert Goddard
School District Goddard School District (Usd 265)
Others
HOA Fee Include Gen. Upkeep for Common Ar
Monthly Total Fees $35
Read Less Info
Want to know what your home might be worth? Contact us for a FREE valuation!

Our team is ready to help you sell your home for the highest possible price ASAP
"My job is to find and attract mastery-based agents to the office, protect the culture, and make sure everyone is happy! "





