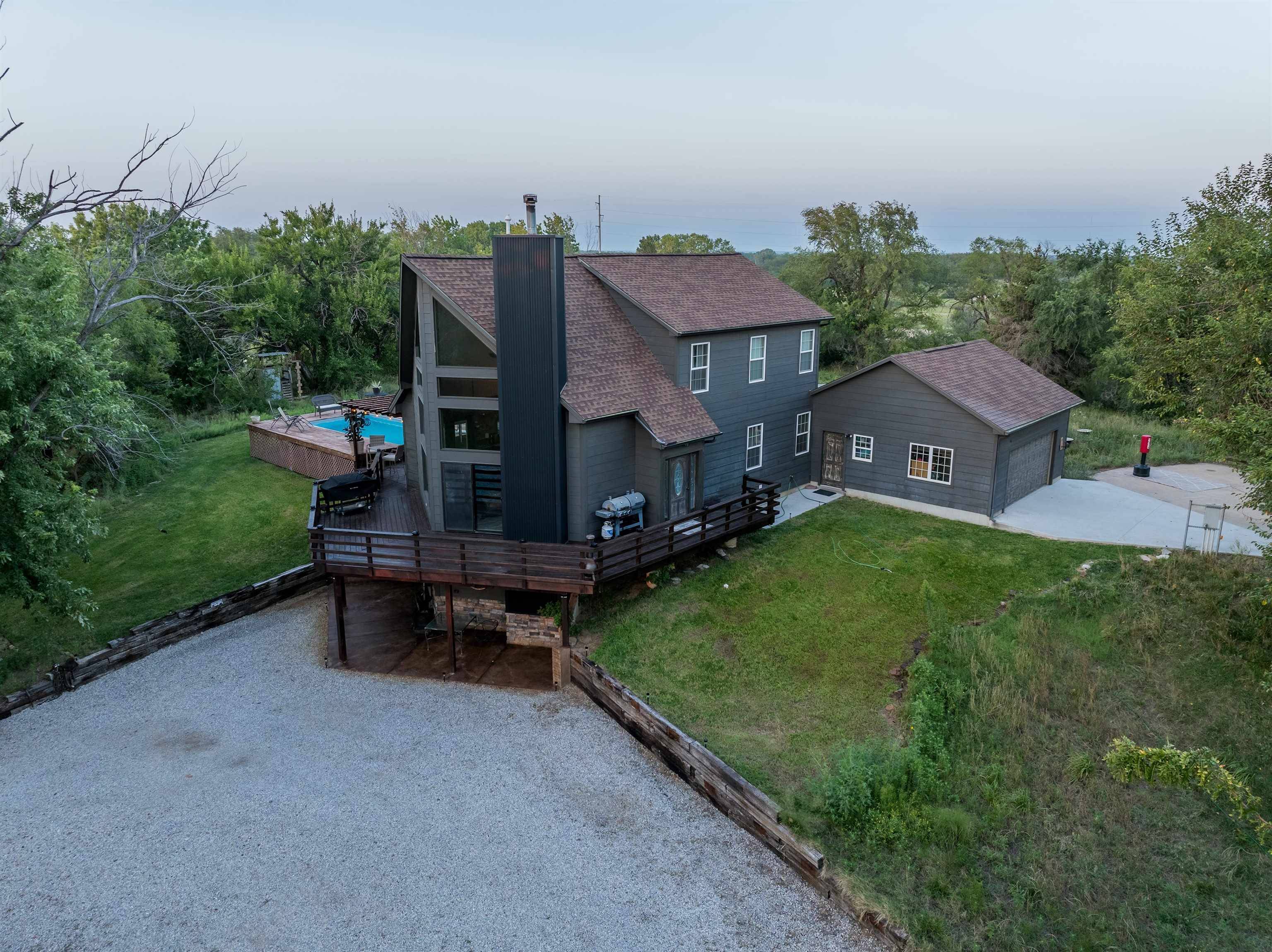$595,000
$589,900
0.9%For more information regarding the value of a property, please contact us for a free consultation.
4 Beds
3 Baths
3,017 SqFt
SOLD DATE : 03/26/2025
Key Details
Sold Price $595,000
Property Type Single Family Home
Sub Type Single Family Onsite Built
Listing Status Sold
Purchase Type For Sale
Square Footage 3,017 sqft
Price per Sqft $197
Subdivision Hutchisons
MLS Listing ID SCK645101
Sold Date 03/26/25
Style A-Frame
Bedrooms 4
Full Baths 3
Total Fin. Sqft 3017
Originating Board sckansas
Year Built 2017
Annual Tax Amount $6,743
Tax Year 2023
Lot Size 12.240 Acres
Acres 12.24
Lot Dimensions 1045440
Property Sub-Type Single Family Onsite Built
Property Description
Welcome to your dream home! Nestled in a tranquil setting, this remarkable property offers breathtaking views of Reno County and is surrounded by serene ponds with charming fountains. Step inside to discover soaring 20-foot ceilings that create an inviting and spacious atmosphere throughout. This home boasts every amenity you can imagine, including a luxurious attached above-ground pool—perfect for summer relaxation and entertainment. For movie enthusiasts, the dedicated theater room promises unforgettable film nights. With ample room for expansion, you have the perfect canvas to create your ideal oasis. Enjoy outdoor living on the expansive wrap-around deck, where you can soak in the picturesque surroundings and enjoy the peace and quiet that this area offers. Don't miss the opportunity to make this exceptional property your own! Call today for your private tour and experience the perfect blend of luxury and tranquility.
Location
State KS
County Reno
Direction Plum to 82nd, East on 82nd to Rolling Dunes, 1000ft on your right
Rooms
Basement Partially Finished
Interior
Interior Features Ceiling Fan(s)
Heating Heat Pump
Cooling Central Air, Electric
Fireplaces Type One
Fireplace Yes
Appliance Dishwasher, Disposal, Range/Oven
Heat Source Heat Pump
Laundry Lower Level
Exterior
Exterior Feature Above Ground Pool, Balcony, Frame
Parking Features Attached
Garage Spaces 2.0
Utilities Available Septic Tank
View Y/N Yes
Roof Type Composition
Street Surface Unpaved
Building
Lot Description Irregular Lot
Foundation Full, Walk Out At Grade, View Out
Architectural Style A-Frame
Level or Stories Two
Schools
Elementary Schools Plum Creek
Middle Schools Prairie Hills
High Schools Buhler
School District Buhler School District (Usd 313)
Read Less Info
Want to know what your home might be worth? Contact us for a FREE valuation!

Our team is ready to help you sell your home for the highest possible price ASAP
"My job is to find and attract mastery-based agents to the office, protect the culture, and make sure everyone is happy! "





