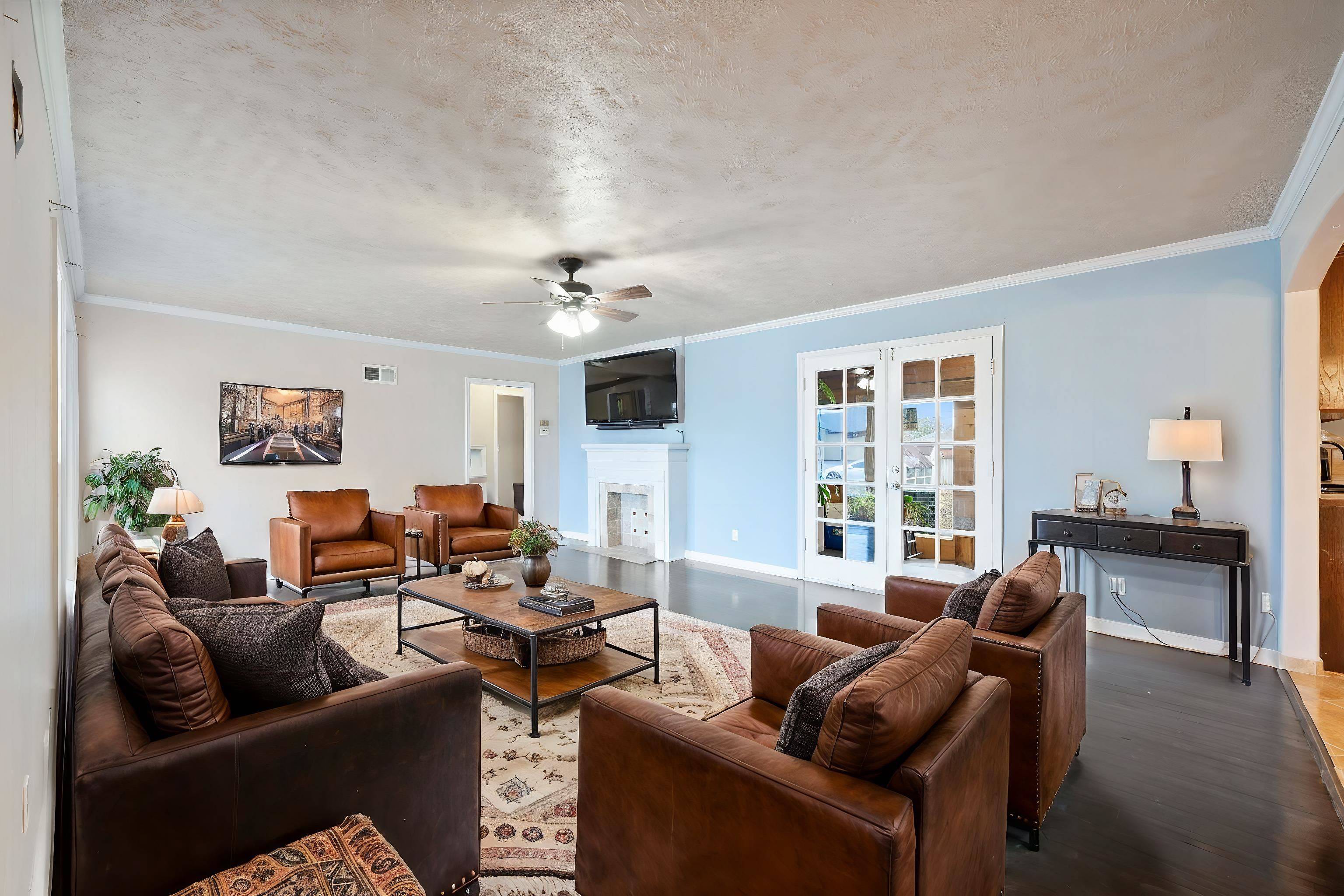$275,000
$275,000
For more information regarding the value of a property, please contact us for a free consultation.
4 Beds
3 Baths
3,017 SqFt
SOLD DATE : 04/11/2025
Key Details
Sold Price $275,000
Property Type Single Family Home
Sub Type Single Family Onsite Built
Listing Status Sold
Purchase Type For Sale
Square Footage 3,017 sqft
Price per Sqft $91
Subdivision Womers
MLS Listing ID SCK650437
Sold Date 04/11/25
Style Ranch
Bedrooms 4
Full Baths 3
Total Fin. Sqft 3017
Originating Board sckansas
Year Built 1945
Annual Tax Amount $2,273
Tax Year 2024
Lot Size 0.430 Acres
Acres 0.43
Lot Dimensions 18595
Property Sub-Type Single Family Onsite Built
Property Description
This 4-bedroom, 3-bathroom full stone ranch, located on a spacious .43-acre lot in the sought-after Indian Hills neighborhood, offers over 3,000 square feet of living space. Its practical, yet comfortable design is ideal for modern living. The main level features a large living room with a decorative fireplace, perfect for relaxing, and a well-equipped kitchen with all appliances included, opening seamlessly into the dining area. The primary suite is a peaceful retreat with its own fireplace, an updated bathroom with a soaker tub, separate shower, and a walk-in closet. A secondary bedroom and bathroom, a small sunroom, and an oversized garage round out the main floor. The newly finished lower level expands the home's livability with a spacious family/rec room, a second master suite with a beautifully updated bathroom featuring an oversized walk-in shower with custom tile work and body jets. The lower-level master suite also includes an expansive walk-in closet with a hidden storage area behind a folding mirror for added security. Additional spaces in the lower level include a fourth bedroom, a separate laundry room, and two storage areas. The large, fully fenced backyard is a standout feature, offering a tool shed, two chicken coops, outdoor garden beds, a fire pit, and mature trees. It provides privacy and numerous possibilities for outdoor enjoyment. This home provides exceptional value with over 3,000 square feet in a highly desirable location, making it a great opportunity for anyone seeking space, comfort, and functionality. Some images may be virtually staged.
Location
State KS
County Sedgwick
Direction 13th to McLean, North on McLean to 15th, West to Womer Dr, South to Home.
Rooms
Basement Finished
Kitchen Electric Hookup
Interior
Interior Features Ceiling Fan(s), Walk-In Closet(s), Decorative Fireplace, Hardwood Floors, Wood Laminate Floors
Heating Forced Air, Natural Gas
Cooling Central Air
Fireplaces Type Two
Fireplace Yes
Appliance Dishwasher, Disposal, Microwave, Refrigerator, Range, Washer, Dryer
Heat Source Forced Air, Natural Gas
Laundry Lower Level, Separate Room
Exterior
Exterior Feature Other - See Remarks, Outbuildings, Stone
Parking Features Attached, Opener, Oversized
Garage Spaces 2.0
Utilities Available Sewer Available, Natural Gas, Public
View Y/N Yes
Roof Type Composition
Street Surface Paved Road
Building
Lot Description Irregular Lot
Foundation Full, Day Light
Architectural Style Ranch
Level or Stories One
Schools
Elementary Schools Ok
Middle Schools Marshall
High Schools North
School District Wichita School District (Usd 259)
Read Less Info
Want to know what your home might be worth? Contact us for a FREE valuation!

Our team is ready to help you sell your home for the highest possible price ASAP
"My job is to find and attract mastery-based agents to the office, protect the culture, and make sure everyone is happy! "





