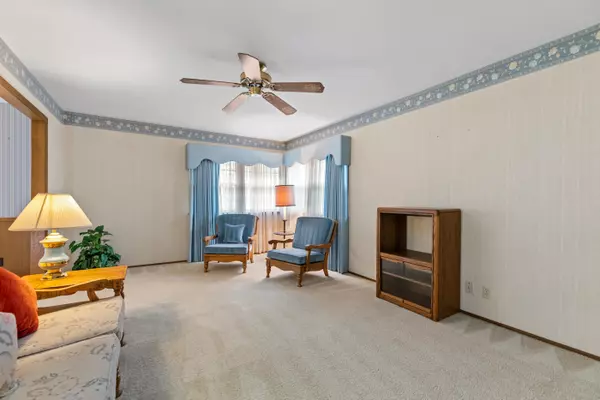$230,000
$230,000
For more information regarding the value of a property, please contact us for a free consultation.
4 Beds
3 Baths
2,447 SqFt
SOLD DATE : 10/21/2025
Key Details
Sold Price $230,000
Property Type Single Family Home
Sub Type Single Family Onsite Built
Listing Status Sold
Purchase Type For Sale
Square Footage 2,447 sqft
Price per Sqft $93
Subdivision Eastridge Park
MLS Listing ID SCK661543
Sold Date 10/21/25
Style Ranch
Bedrooms 4
Full Baths 3
Total Fin. Sqft 2447
Year Built 1968
Annual Tax Amount $1,935
Tax Year 2024
Lot Size 0.270 Acres
Acres 0.27
Lot Dimensions 11782
Property Sub-Type Single Family Onsite Built
Source sckansas
Property Description
ESTATE SALE AT THE HOME SEPTEMBER 11,12,& 13. 9AM - 4PM. SHOWINGS ONLY DURING ESTATE SALE HOURS the 11, 12 & 13th. INSIDE PICTURES WILL BE ADDED AFTER SALE. Welcome to this spacious and well- maintained, solid 4 bedroom, 3 full bath, 2 car garage RANCH home nestled on serene cul-de-sac with CREEK LOT. No back neighbor!! Located in a desirable neighborhood and within walking distance to local school. This home offers 3 generous living areas, including a main floor family room with fireplace and built ins, ideal for entertaining or relaxing. Additional features include: timeless CEDAR SIDING, BRICK ACCENTS, 2017 NEW COMPOSITE ROOF, 2016 NEW TRANE HVAC, 2018 NEW 50 GAL WATER HEATER, SPRINKLER SYSTEM, STORM DOORS, BUILT INS THROUGHOUT, GARAGE MAN DOOR. Kitchen boasts refrigerator, double ovens, stove top & dishwasher that STAY with home. Washer & Dryer also STAY with home. There is breakfast bar seating for your convenience. Built in storage & cabinetry in kitchen has room for microwave and other kitchen essentials. The dining room area has a closet that would make an ideal pantry. MAIN FLOOR SEPARATE LAUNDRY ROOM PLUS second laundry area with sink in basement storage area. Doors to large back deck are located off dining and family room with deck overlooking peaceful back yard & creek. Formal dining room, formal living room, master bedroom with master bath, two additional bedrooms and tiled entry w coat closet complete the main floor. The basement provides you with the fourth bedroom with egress window, full bath and 2nd family/recreational room, and storage area. The nice size storage area in basement is a plus for holiday decor and storage needs, 2nd laundry w sink in storage room. Add your decorating touches or live in this solid home as it presents. SUCH A GREAT AREA AND HOMES WITH THIS MUCH SPACE AND CREEK LOT DO NOT COME UP OFTEN....DO NOT MISS IT!
Location
State KS
County Sedgwick
Direction E Kellogg & Rock Road, South on Rock Road to Clay, east or left on Clay to Eastmoor, right a tad on Eastmoor....home on left....corner of Clay & Eastmoor.
Rooms
Basement Finished
Kitchen Eating Bar, Range Hood, Electric Hookup, Laminate Counters
Interior
Interior Features Window Coverings-Part
Heating Forced Air, Natural Gas
Cooling Central Air, Electric
Fireplaces Type One, Family Room, Gas, Insert, Glass Doors
Fireplace Yes
Appliance Dishwasher, Disposal, Refrigerator, Range, Washer, Dryer
Heat Source Forced Air, Natural Gas
Laundry In Basement, Main Floor, Separate Room, 220 equipment, Sink
Exterior
Parking Features Attached, Opener, Oversized
Garage Spaces 2.0
Utilities Available Sewer Available, Public
View Y/N Yes
Roof Type Composition
Street Surface Paved Road
Building
Lot Description Corner Lot, Cul-De-Sac, Irregular Lot, River/Creek
Foundation Full, Day Light, Other
Above Ground Finished SqFt 1732
Architectural Style Ranch
Level or Stories One
Schools
Elementary Schools Beech
Middle Schools Curtis
High Schools Southeast
School District Wichita School District (Usd 259)
Read Less Info
Want to know what your home might be worth? Contact us for a FREE valuation!

Our team is ready to help you sell your home for the highest possible price ASAP

"My job is to find and attract mastery-based agents to the office, protect the culture, and make sure everyone is happy! "





